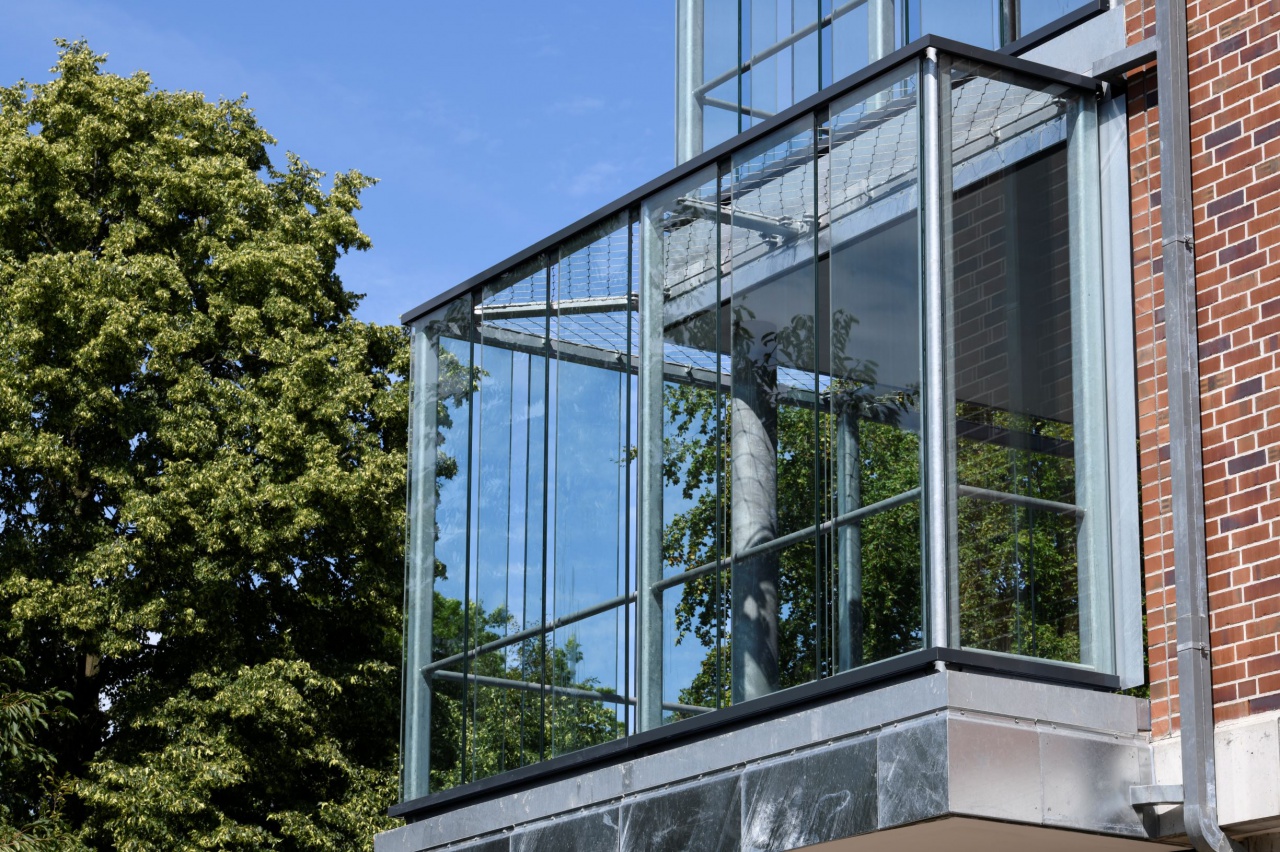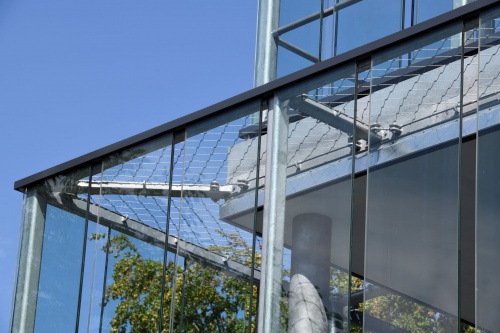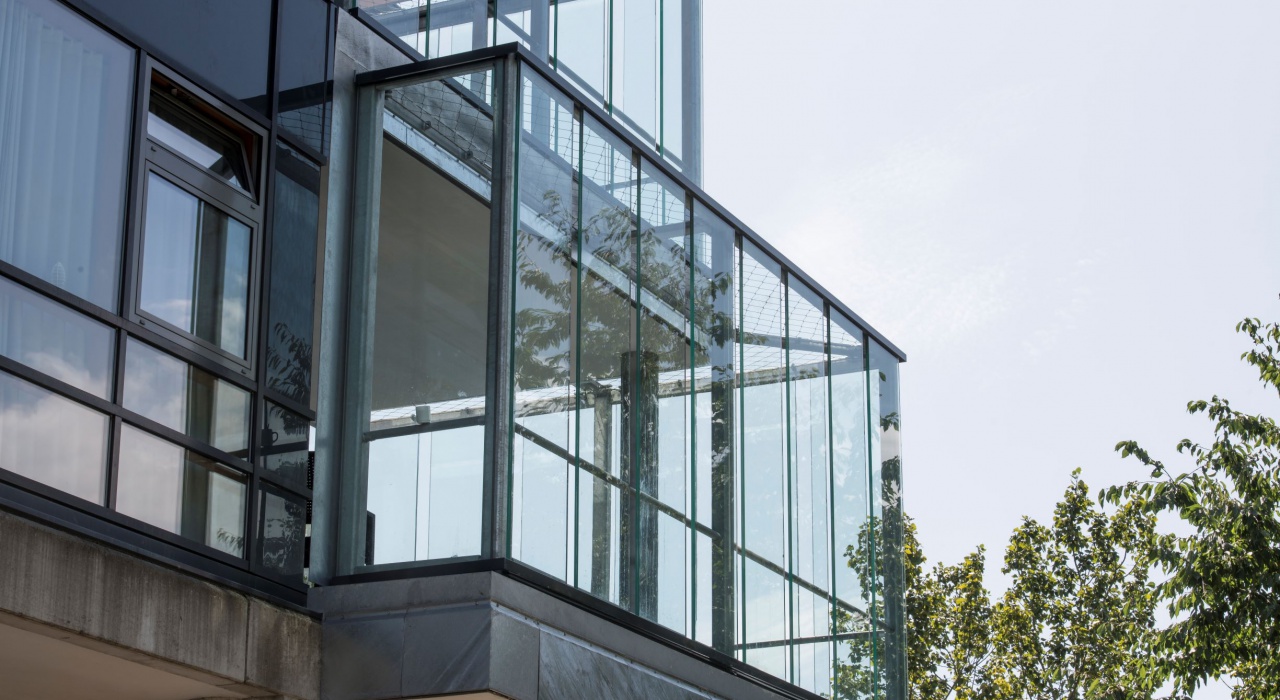

Psychiatric department at the Bethesda Hospital Bergedorf
| Client | Bethesda Krankenhaus Bergedorf gGmbH |
|---|---|
| Project location | Glindersweg 80, Hamburg, D |
| Key figures | GFA 3,310 m2 |
| Service | Project planning building LPH 1 - 9, structural planning LPH 1 - 5 |
| Period | 2016 – 2020 |
We were entrusted with the restructuring and planning of the psychiatric department at the Bethesda Hospital Bergedorf (Bethesda Krankenhauses Bergedorf – BKB), consisting of four wards with different focus patients on two floors. The original reason for the project was the need to establish a direct outside connection, especially for patients in the protected areas of the psychiatric ward. Due to their therapy, they cannot leave the hospital. However, they should not and must not lose touch with the outside world. To help them with this, we planned a two-storey balcony extension with floor-to-ceiling special glazing – instead of barred windows. This allows a completely unobstructed view of the surrounding grounds and the environment. The recessed upper balcony slab also provides contact with the elements of water, in the event of precipitation, and (sun)light, i.e. a direct connection to the weather. The aspects of external connection, unobstructed view and maintaining a sense of the surroundings was very important for us and the employees of the psychiatric ward in the planning of this sensitive area.

