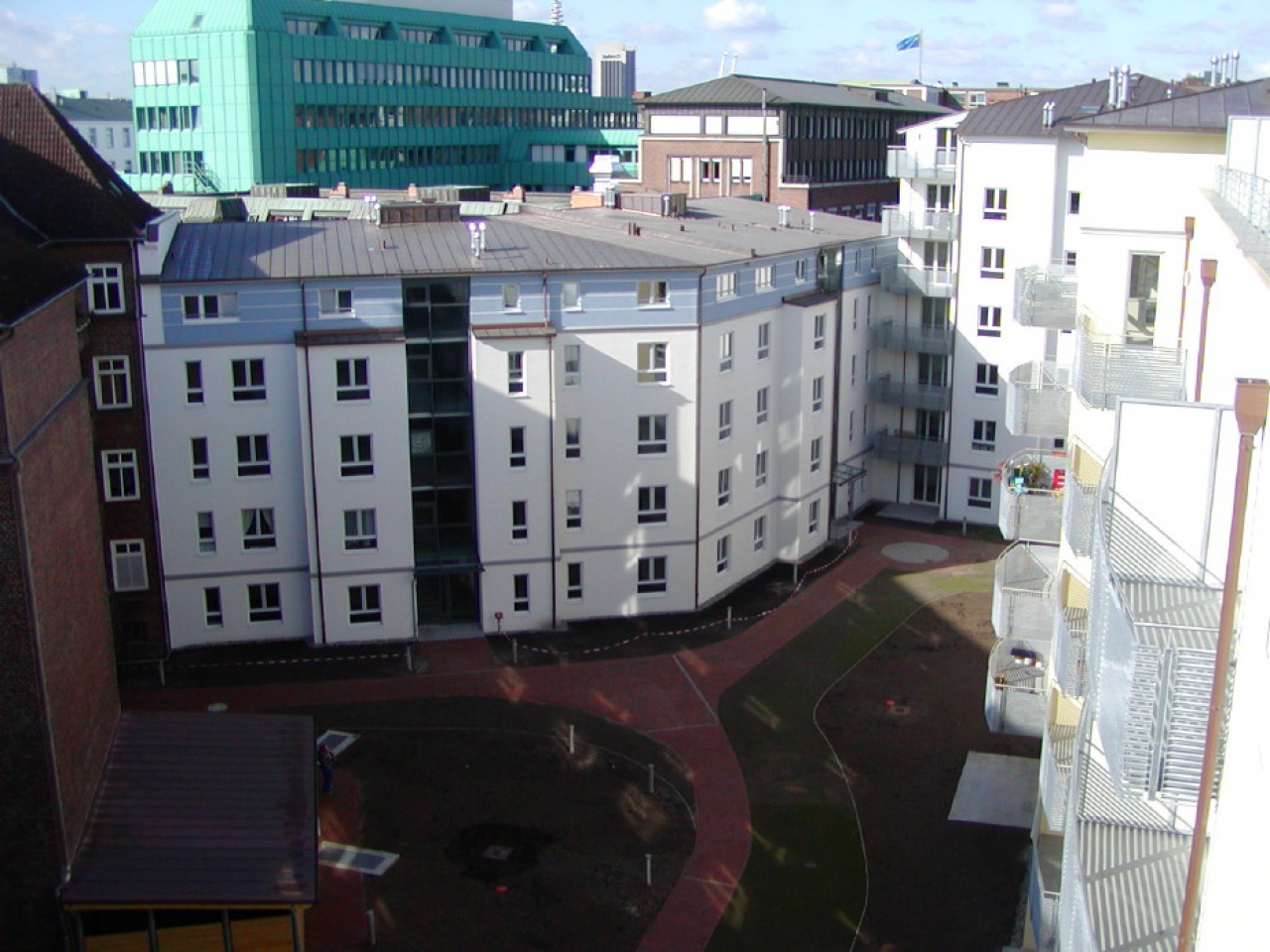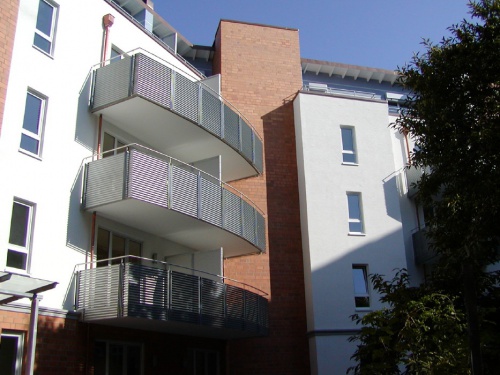
Koppel residential area in Hamburg St. Georg
| Client | ABH Architekturbüro Heese, Volksfürsorge Deutsche Lebensversicherung AG |
|---|---|
| Project location | Koppel, Hamburg, D |
| Key figures | GFA 25,170 m² |
| Service | Project planning building LPH 8 |
| Period | 2001 - 2003 |

Volksfürsorge, represented by AMB Generali, was the principal and, via the general planner from Munich, entrusted us with the site supervision of the new construction of the Koppel residential complex. After the former Volksfürsorge company buildings were demolished, the construction of the new residential complex with 109 residential units on Aussenalster in St. Georg district was able to begin. For the 2-storey underground car park, complex special civil engineering work was required to secure the excavation pit due to the directly adjacent narrow neighbouring buildings, public roads and the proximity to the Alster. The built-up area with its green inner courtyards creates new paths and squares within the site with its different architecture that invite people to spend time there.
We completed the high-quality residential units on time and on budget for the principal and the future residents, in close coordination with the general planner and general contractor.
